

Multi-Speciality Hospital by Ishika Mukherjee

Hospitals are a dynamic organisation. They have been changing to adapt to the advancement in the field of medicine, as well as the socio-economic changes around them. But the ambience of a typical hospital continued to stay stark and often dreary. But in the present day, as design innovation and thinking gradually starts to spill over to the various public sectors – like healthcare, institutions, education among others – I had the opportunity to propose a healing environment. A well designed, holistic environment in a hospital would not only be uplifting to one’s immediate mood but also affect their mental health in the long run.
Architects: Ishika Mukherjee Location: India

The aim of the project was to rethink the usual hospital and create a more warm and comforting atmosphere, while still accommodating the sterile nature as well as the functional efficiency of one, especially in terms of transition and circulation of the patients, visitors and staff.
THE SITE AND CHALLENGES
The site for the 100 bed, a multi-speciality hospital is located in Yadavgiri, Mysore. Although the locale is primarily residential, there was railway track and a factory that overlooked the site. The functionality of the space had to position such that no disturbance is caused – from the railway/ factory to the patients, or from the patients to the residences nearby. The site was also immediately flanked by the main road prone to heavy traffic and noise pollution.
SPATIAL PLANNING
Every zone was planned such that each gets immediate connectivity to the next possible stage of Medicare – for instance, the outpatient department had a close proximity to the Labs, as did the emergency trauma care unit; whereas the in-patient department was kept upstairs, since it didn’t need to be accessed immediately by an outsider.

The two blocks of the hospital, simply put emergency and non-non-emergency were connected together through glass walkways within the dense green spaces, giving one the feeling of walking in a forest. The spaces were also placed keeping in mind the noisier zones and the remote zones of the site.

BRINGING IN NATURE
It has been scientifically proven and spiritually taught that nature is, in fact, the best healer. My preliminary idea to make space more “healing” was to bring in pieces of nature, however, in ways that do not affect hygiene.

The built area had 4 dense patches of green, the plan was to plant trees, plants and saplings at the initial stage, and let the ecosystem develop on its own over time, says a lot of maintenance. Aside from the dense patches, there are also smaller cubes of plants in the double height areas -foyer and cafeteria, making it feel like a park. The green areas not only make the environment feel comforting and healing but also act as insulation for sound.

Covering about 16% of the buildable area, the project is planned to succinct and efficient. While designing it was also kept in mind that no existing trees were harmed, only new trees added. All of the trees on the inside were to be transferred in from local areas.

MATERIALS AND STRUCTURE
The primary material for the building was to be Hempcrete. Hempcrete is a concrete made out of hemp. The material super lightweight, strong and easy to work with. The material, being lightweight is also easy to support, while extremely resilient.
The floor height of space is about 4m, giving a person enough room so the area does not feel claustrophobic. Between each ceiling-floor slab is an area of 1.2m. This area is used for 1. Services like pipelines, O2 lines and HVAC; and 2. Depth for the garden’s soil to fit in.

The jail walls were designed to act as a contemporary Indian aesthetic, a way to let in air and sunlight in private spaces, as well as to submerge ducts. The massive roof gave the first floor, inpatient area a height of 7m at places. The structure is supported by a simple space frame, that again, adds volume to space.

The building is designed to be made of ecological materials, while also adding to the greens of Mysore. The ambience is simple, straight-forward, yet natural and remedial.

Ishika Mukherjee
Ishika Mukherjee is an architect, designer and a writer. Her strong opinions on the climatic and social conditions of today, and the role design has to play – both as the culprit as well as the potential to be the hero – is what shapes her career as a creative. Having worked for various architecture firms across India – The Architect’s Office, Hemal Surti Architects, Aequinox architects to name a few, she branched out to also become a design journalist, understanding design from the perspectives of renowned designers. With the zeal to constantly be at the edge of innovation, she is currently pursuing a masters in Design Innovation and Environmental Design from the Glasgow School of Art.

Rethinking The Future (RTF) is a Global Platform for Architecture and Design. RTF through more than 100 countries around the world provides an interactive platform of highest standard acknowledging the projects among creative and influential industry professionals.

The Classe By Studio Osmosis

Surface Modulation by Dipesh Agrawal
Related posts.

MSU Jake Jabs College of Business & Entrepreneurship by Hennebery Eddy Architects

Creche A Facade Narrative by rbhu-Rajkot

Romney Hall Renovation at Montana State University by Cushing Terrell

SAILC by Studio Naqshbandi

NSB Institution Bangalore by HabitArt Architecture Studio

Mayo College by Basics Architects
- Architectural Community
- Architectural Facts
- RTF Architectural Reviews
- Architectural styles
- City and Architecture
- Fun & Architecture
- History of Architecture
- Design Studio Portfolios
- Designing for typologies
- RTF Design Inspiration
- Architecture News
- Career Advice
- Case Studies
- Construction & Materials
- Covid and Architecture
- Interior Design
- Know Your Architects
- Landscape Architecture
- Materials & Construction
- Product Design
- RTF Fresh Perspectives
- Sustainable Architecture
- Top Architects
- Travel and Architecture
- Rethinking The Future Awards 2022
- RTF Awards 2021 | Results
- GADA 2021 | Results
- RTF Awards 2020 | Results
- ACD Awards 2020 | Results
- GADA 2019 | Results
- ACD Awards 2018 | Results
- GADA 2018 | Results
- RTF Awards 2017 | Results
- RTF Sustainability Awards 2017 | Results
- RTF Sustainability Awards 2016 | Results
- RTF Sustainability Awards 2015 | Results
- RTF Awards 2014 | Results
- RTF Architectural Visualization Competition 2020 – Results
- Architectural Photography Competition 2020 – Results
- Designer’s Days of Quarantine Contest – Results
- Urban Sketching Competition May 2020 – Results
- RTF Essay Writing Competition April 2020 – Results
- Architectural Photography Competition 2019 – Finalists
- The Ultimate Thesis Guide
- Introduction to Landscape Architecture
- Perfect Guide to Architecting Your Career
- How to Design Architecture Portfolio
- How to Design Streets
- Introduction to Urban Design
- Introduction to Product Design
- Complete Guide to Dissertation Writing
- Introduction to Skyscraper Design
- Educational
- Hospitality
- Institutional
- Office Buildings
- Public Building
- Residential
- Sports & Recreation
- Temporary Structure
- Commercial Interior Design
- Corporate Interior Design
- Healthcare Interior Design
- Hospitality Interior Design
- Residential Interior Design
- Sustainability
- Transportation
- Urban Design
- Host your Course with RTF
- Architectural Writing Training Programme | WFH
- Editorial Internship | In-office
- Graphic Design Internship
- Research Internship | WFH
- Research Internship | New Delhi
- RTF | About RTF
- Submit Your Story
Looking for Job/ Internship?
Rtf will connect you with right design studios.


PSRI Multi-specialty hospital at New Delhi by Creative Designer Architects
- May 21, 2018
Follow ArchitectureLive! Channel on WhatsApp
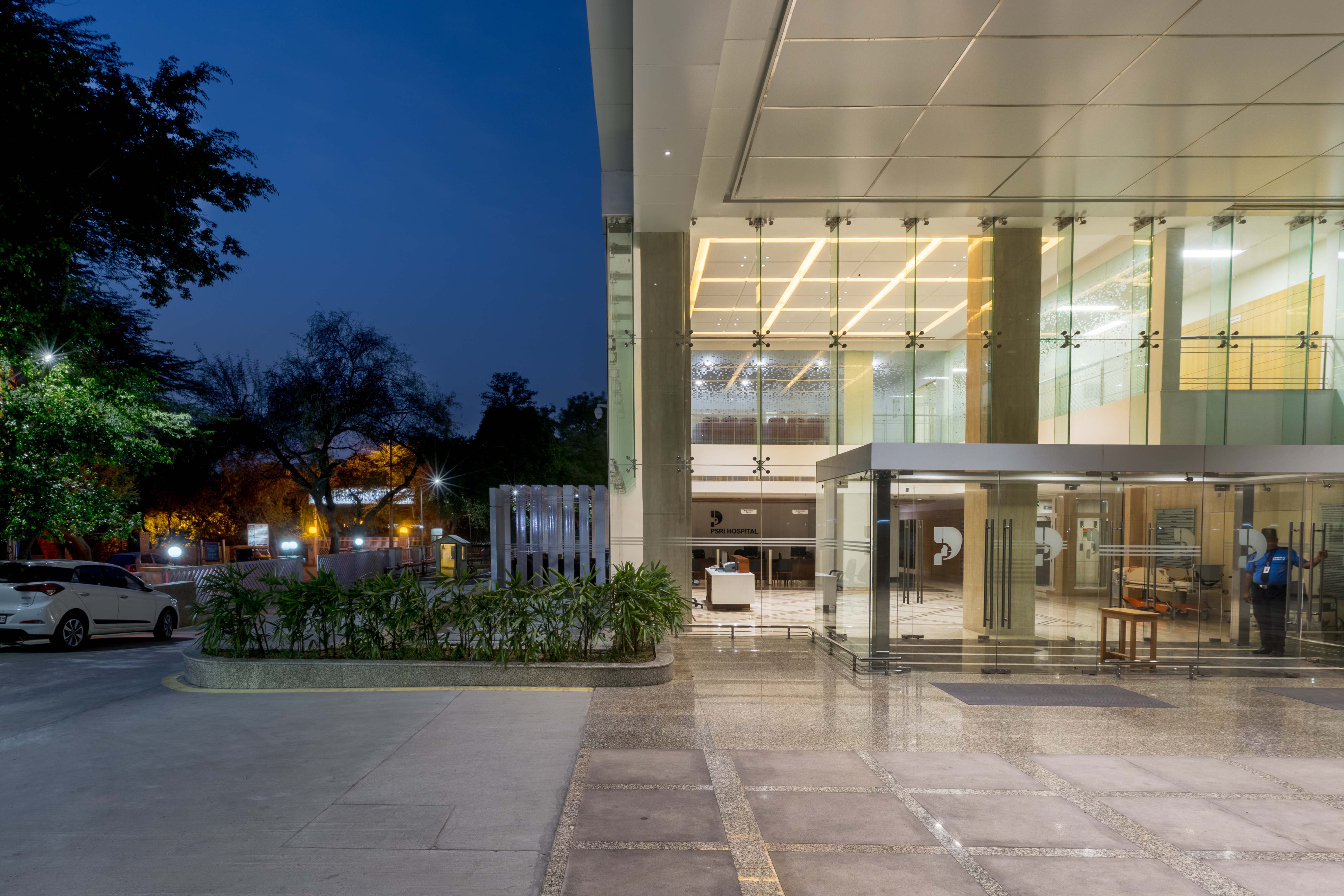
With the human population ballooning incessantly and its detrimental lifestyles, the need for supplemental healthcare infrastructure has been on rise lately. PSRI hospital, A decade old facility housed in the suburbs of New Delhi felt its need to expand on a 1.5 acre parcel of land, abutting the existing facility. The new wing was envisaged as an multi-specialty expansion of the existing with discrete entries, out-patient, day care and in-patient facilities and jointly usable specialised departments such as biliary sciences, dialysis etc. Due to the unprecedented expansion, The two isolated blocks were supposed to be as unified as possible making the functioning of departments efficient and the circulation of patients and staff easier.
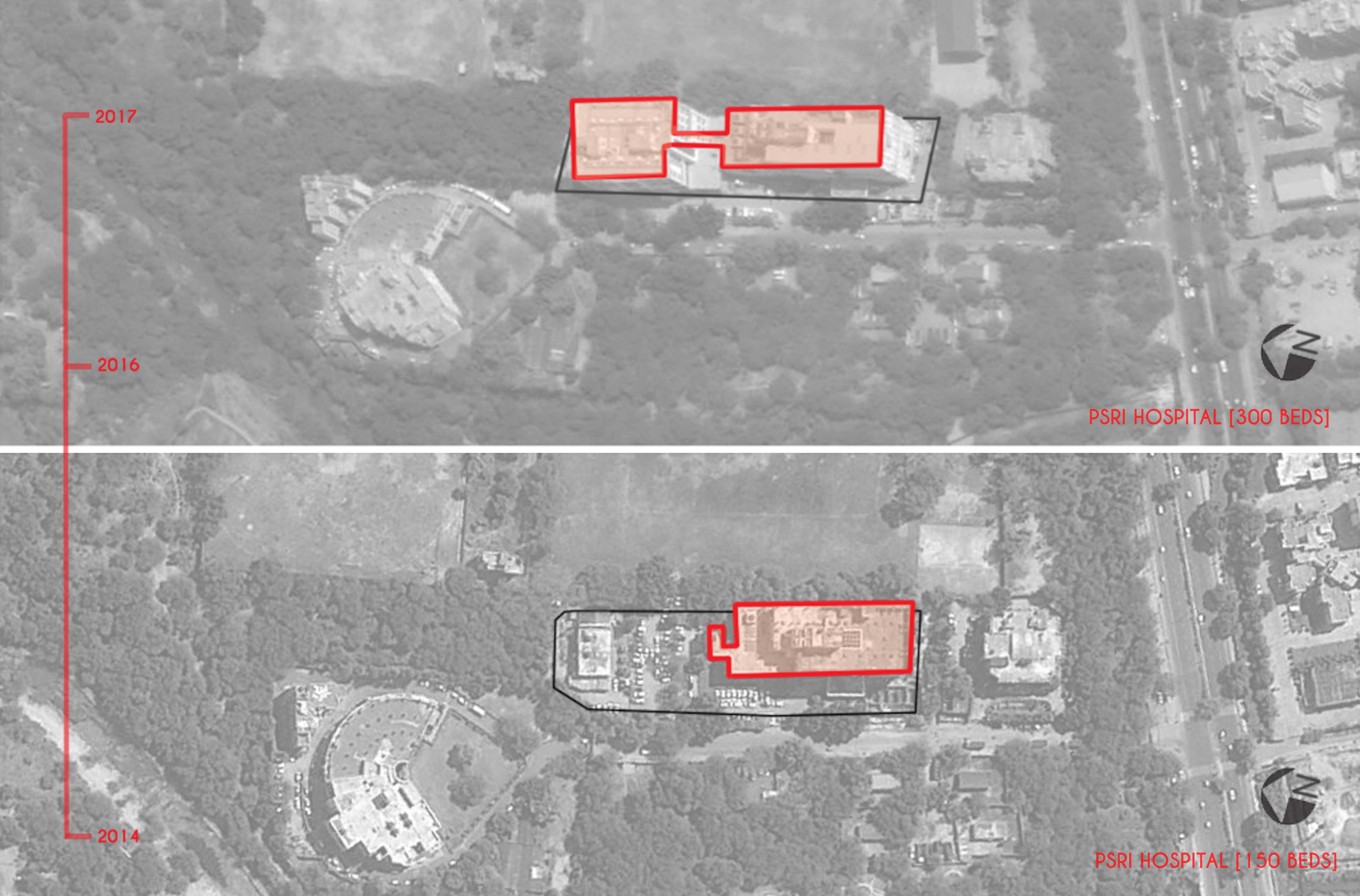
The new addition is a holistic advancement of existing facility with a more dynamic & patient friendly approach. The magnificent entrance portico rested between the two blocks demands prominence and attention. The re-planned vehicular circulation allows for the visitor to drop-off at the entrance of both the blocks before parking their cars into the basement. The new expansion being a tight-fitting block with no major visual connect with respect to the scale of the building, The exterior’s were meant to be an understated yet modern prototype of the existing block’s design. The restricted design approach creates a contemporary rendering of the existing block, manifesting evolution. The exterior palette is mainly in whites which is colour of tranquillity, complimented by beige highlights. The underplay of the exterior is broken by more pedestrianised elements such the protruding out coffee shop in the front and the multi-height green wall overlooking a number of departments.

The ground floor which houses the OPD’s along with endoscopy and some day care facilities unfolds with an inviting double height entrance lobby accentuating the experience for the visitor’s entering the facility. The foyer leads to the two lift cores placed on either side of the block, discrete for the visitor and the hospital staff to augment controlled circulation. The OPD’s sit in the South-Eastern corner receiving natural light and a direct visual connect to the multi-height green wall outside, which was created to compensate for the paucity of horizontal green in the site. The careful placement of departments prioritize a patient friendly approach and virtual unification with the departments in the existing block.

In order to seamlessly integrate the two blocks, An iconic bridge connection overlooking the towering green wall is made on the first floor, further accentuating the transition from old to the new block. Moving up, Departments such as dialysis, Preventive health etc are housed on the first floor followed by Intensive care Units on the second and OT’s on the third floor. The In-patient floors are on the top, sandwiched by a service floor in between the OT and IPD floor, making the augmentation of services much easier such as housing the AHU’s of the OT’s and the dispersion of the plumbing and medical shafts of the IPD floors. This expansion is a fairly significant model of how existing healthcare facilities can grow with the increase in the demand for beds and facilities. The functional unification of the new block through basement tunnels and over heads bridge connections testify the approach towards unified growth of existing healthcare facilities.

Project Facts: Project name: PSRI Multi-specialty hospital Architect’ Firm: Creative Designer Architects [CDA] Architects: Mohanbir Singh, Maninder Kaur, Ravideep Singh , C. Kumar Project Engineers : Gurpreet Singh, Anurag Shukla Interior Design Team : Sanju Nim, Gaurav Khanna, Usman Ali Architect’s Website : www.creativedesignerarch.com Project location: Saket, New Delhi Completion Year: 2017 Gross Built Area (square meters or square foot): 2,00,000 Sq. feet Photo credits : Suryan // Dang Other participants MEP Design- Acrobat Engineers Pvt Ltd. HVAC Design- New Growth Associates Structure Design- NNC Design International
creative designer architects
- Completed , Creative Designer Architects , Hospitals , New Delhi
Share your comments Cancel reply
This site uses Akismet to reduce spam. Learn how your comment data is processed .

Beyond Design: Challenges and Opportunities in the Indian Architectural Profession
Vinod Gupta, of Opus Indigo Studio reflects on the evolution and challenges of the Indian architectural profession, emphasizing the need for architects to reclaim responsibilities beyond design to revitalize the industry’s trajectory.
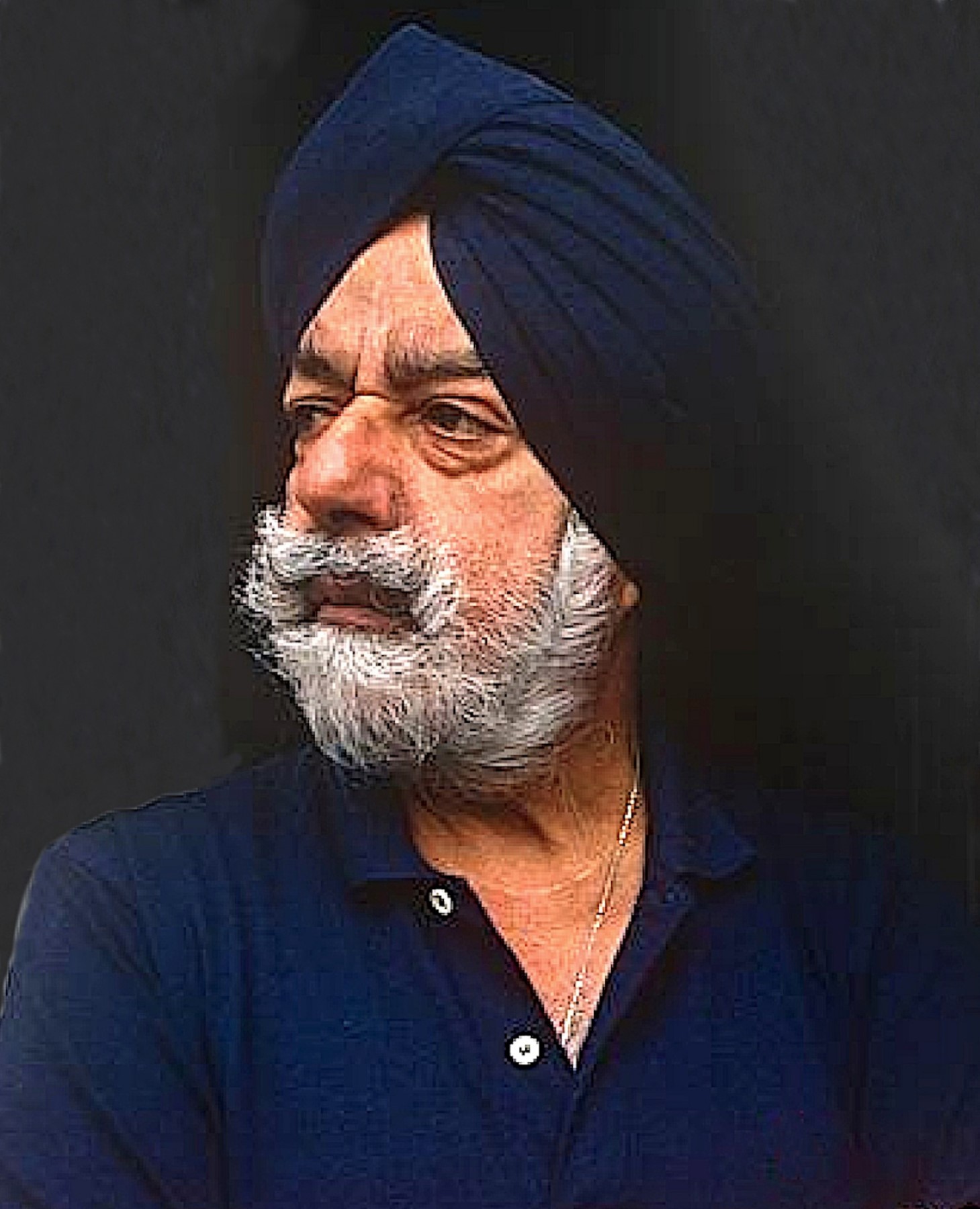
Patwant Singh: Bridging Architecture, Design, and Journalism in Modern India
Sardar Patwant Singh, a pioneer of Indian architectural journalism, revolutionized the field with his publications, The Indian Builder and Design magazine. His fearless critiques and advocacy for preserving India’s architectural heritage made him a true visionary.


The Proposed Broadcasting Services Bill: What Does it Mean for Digital Freedom in India’s Architectural Discourse
Imagine an India where your Instagram critique of a new skyscraper could land you in hot water. Is the new Broadcasting Services Bill for regulation or a digital gag order in disguise?
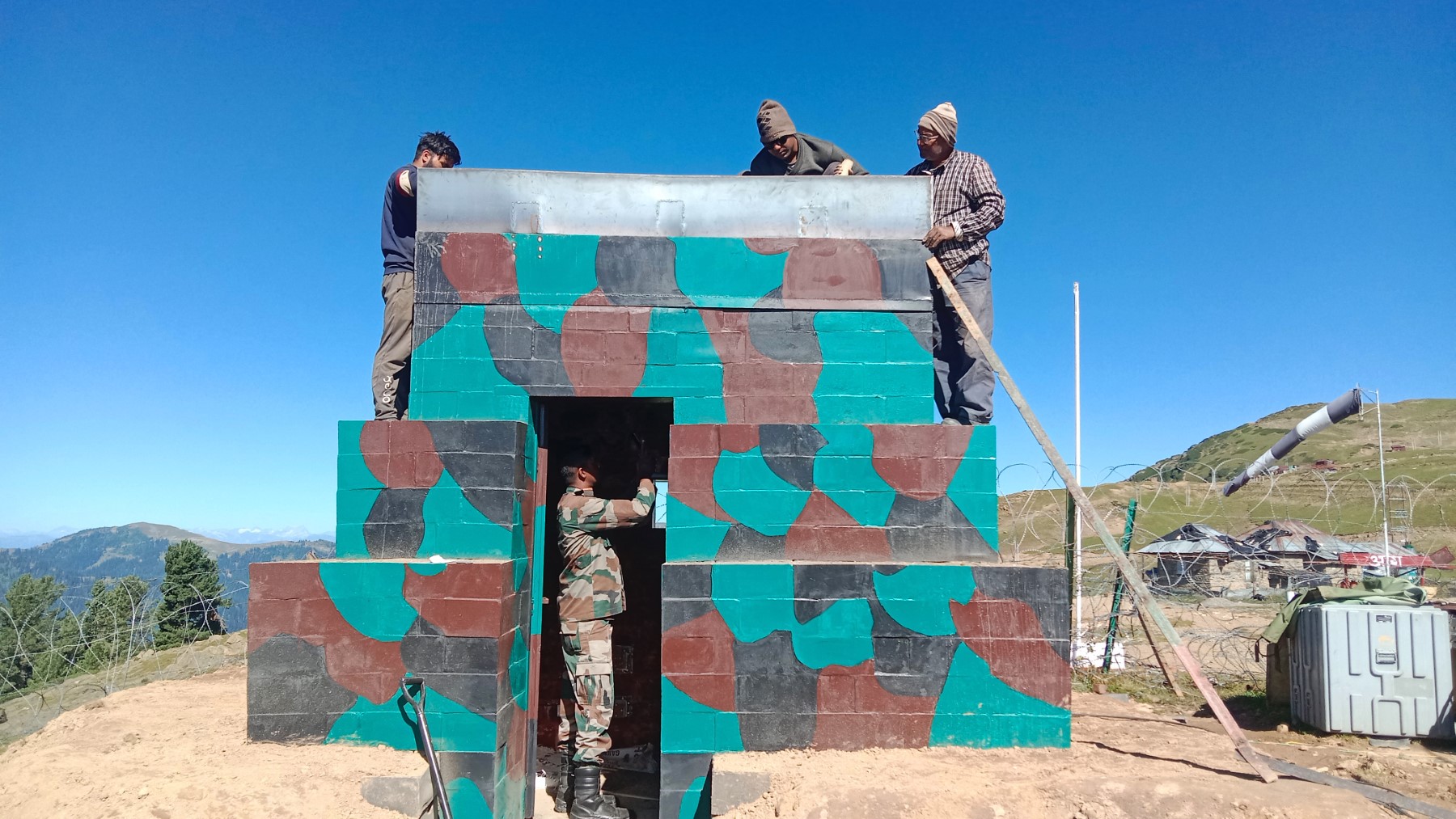
Carbon-Neutral Modular Permanent Defense for the Indian Army, by R+D Studio
The 2 Engineer Regiment of the Chinar Corps, Indian Army, engaged R+D Studio to design and implement Carbon-Neutral Modular Permanent Defense in Jammu & Kashmir, with the goal of improving the situation.

The Blue Bucket of Democracy: Parliament’s Newest Art Installation Holds Water
The blue bucket at the new parliament building hailed as the Government’s avant-garde art installation of the year.

“Our role begins when people approach us, identifying something as their heritage and wanting help to preserve it, promote it, or extend its life.” – Sonal Mithal
The second conversation of “Architectural Heritage in India” series with Dr. Sonal Mithal focuses on the challenges in architectural heritage conservation, emphasising the need to balance preservation with development, involve communities, and make heritage accessible and relevant to contemporary needs.
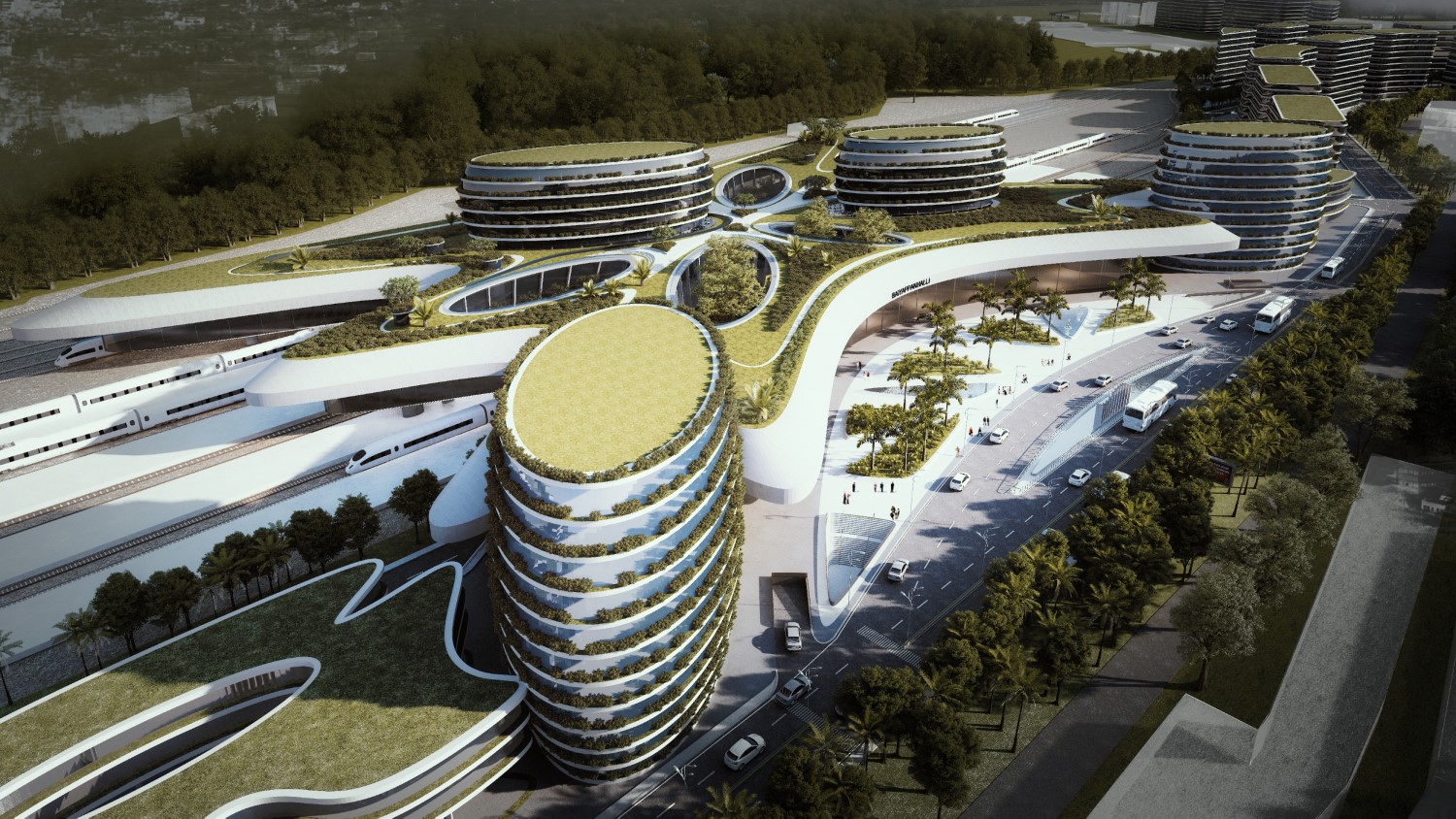
Baiyyappanahalli Train Station, Bengaluru, by Studio Symbiosis
The design for Baiyappanahalli Train Station, Bengaluru, by Studio Symbiosis, reflects ‘Garden City’ identity of Bengaluru while integrating modern transport facilities and green landscapes.
Ideas in your inbox
Alive perspectives.
Stay inspired. Curious.
- Terms of Use
- Privacy Policy
© ArchitectureLive! 2024
WE ARE HIRING /
ArchitectureLive! is hiring for various roles, starting from senior editors, content writers, research associates, graphic designer and more..
Academia.edu no longer supports Internet Explorer.
To browse Academia.edu and the wider internet faster and more securely, please take a few seconds to upgrade your browser .
Enter the email address you signed up with and we'll email you a reset link.
- We're Hiring!
- Help Center

Planning, Analysis and Designing of Multi-Speciality Hospital Building | IJSRDV6I90054

2018, IJSRD - International Journal for Scientific Research and Development
— The aim of the project " Planning, Analysis and Design of Multi-Speciality Hospital Building " is to develop a multi-speciality hospital building with economical design using manual design techniques and computer aided design. The project summary report emphasizes the structural analysis and design finding of hospital building. The main scope of this project is to apply class room knowledge in the real world designing of a hospital building there building require large and clear area unobstructed by columns. Here the hospital building is of four story RCC structure with 300 no. of beds and capacity of 22500sq.m which is planned using AUTOCAD for floor plan and STAAD PRO for analysis. The multi-speciality hospital building is located in Avadi. The basic requirements of hospital building is taken from): IS 12433 (part3-2001) and the member are designed using IS 456:2000.
Related Papers
International Journal of Research Publication and Reviews
Shreyas R Shende
As we all know that civil engineering concepts have been spread all over the world. And it has been widely spreading in recent years. Development in India focuses majorly on the Civil engineering concept. As Civil Engineers, we must be able to analyse and design parts of a Building like beams, Columns, Slab, etc. We all are aware that Padoli is a small area coming in Chandrapur District. In recent years, various construction has been started here and the population is increasing accordingly. Keeping in mind, we have selected a construction site of a Hospital Building which is 7000 sq. ft. Hospital is a basic need of today's generation. For this, we have decided to make a layout plan of a Hospital Building and its Analysis and Design of structure. We are going to Draft a plan of the site and accordingly parts of a building. For this, we will be using AutoCAD 2D & 3D Software. After getting all the details about the structure, we will be analyzing and design its parts with the help of STAAD Pro Software. Using Indian Standard Codes for standard specification will be beneficial while calculating loads of different parts at a different storeys.
IRJET Journal
The technological developments is growing up fast, and it is going to talk about the structural developments on constructions. Software is urgently needed to simplify calculations and analysis of stability and deformation. CSI SAFE is a software which is intended for stability and deformation analysis in structural engineering. This project concerns with a private multi-speciality hospital building at Kolenchery near Kochi in the state of Kerala. At present it is home to a Medical College, College of Nursing, a super specialty hospital. The increased flow of people led to the building of a new hospital block.
The aim of the Structural engineers are to design the structures safe, durable and economical. The main aim of my project is to apply knowledge in the real world designing of Hospital building that requires large and clear unobstructed by columns. Here the hospital building is of Eight storey structure with 350 number of beds and capacity of 23500sq.m and the building is located in Gurugram. which is planned by auto and design and analysis by staad pro. The hospital building will follow up by IS (Indian standard) codes for better output.
Thahsin Ibrahim
JOURNAL OF MECHANICS OF CONTINUA AND MATHEMATICAL SCIENCES
Sarajul Fikri
Sumit Kumar
Structural engineering is a field of building managing the investigation and plan of structures that help or stand up to loads which is typically viewed as a claim to fame inside structural designing. This field for the most part relies on a point by point information of burdens, physical science, and materials to comprehend and anticipate how structures support and oppose self-weight and forced loads. As indicated by this paper, the basic designer is to outline the structures for a given arrangement of the individual structures under most secure innovation in the processing field. This product procedure influences the auxiliary specialists to determine every one of the individuals in a proposed working with different loads and bolster conditions. All these products are created as the premise of cutting edge and prerequisite. Limited component investigations, which incorporate the impact of dynamic load, for example, wind impact, seismic tremor impacts and so on. The main aim of this paper is to study the methods implemented in the previous studies. The findings of this literature review are analyzed to implement in the case study under consideration. Analyze the plan of hospital building by using software technique, under this title we are discussed the various structures design procedure by limit state method. In this hospital it is helpful to all kinds of people like poor or rich. The patients not necessary to go outside of campus, all the facilities are available inside of campus. This hospital building contains the various departments. The various departments are contained in this building like ENT, Surgery, Neurology, Cardiology, Pediatrics', Urology, and etc. In this project we have designed the following structures design of slab (one way slab and two way slabs), design of beam, design of column, design of staircase, design of ramp, design of footing. The plinth area of this building is 2956m 2. This is a G+5 structure. This project has M25 grade of concrete and Fe415 grade of steel used to design of above structure. This project designed under limit state method which is more than other methods of designing. All the design procedure are followed code book are IS456-2000, Sp16-1980, National building code book-2005, the minister of health section 44 act 1977. This software will save our time so the following software are used
International Journal of Scientific & Engineering Research
Atun RoyChoudhury
The main aim of paper is to analyze the plan of hospital building by using software techniques. The design of hospital building should be developed with following disciplinary activities. The design was followed up by using IS (Indian standard) codes for better output of design considerations. Here the hospital building was designed and analyzed for G+3 storey structure. Nowadays, the software techniques were highly involved in a construction field for quick and better accuracy of an analysis report to execute the given project successfully. The most prominent using software for design and analysis of the respective buildings by STAAD.PRO software for accuracy and safety regards. In this paper, STAAD.PRO V8i has been used for designing and analysis purposes mainly for the reult of shear force and maximum bending moment. RCC detailing is important for clear in executing the reinforcement work on the site without any complexity
Architecture Engineering and Science, Singapore
Dr. Mohammad Arif Kamal , Dr. Rajeev Garg , Deeksha Singh
A hospital is a place of health care that offers patient care using professional medical and nursing personnel and equipment. A healthcare building comprises many departments including Emergency, Out Patient Department (OPD), In-Patient Department (IPD), Diagnostic, Surgery and other Specialties. Design of a healthcare building is a challenging task and students / professionals often remain clueless about the applicable standards and approach of architectural design for such buildings. Building services, materials and the maintenance aspects make the task further complex. An attempt has been made to present the aspects related to space requirements for healthcare building before the user group. The objective of this study is to explore and analyse the space requirements of healthcare buildings as per applicable standards and established practices. The room wise comprehensive area requirements for various zones are proposed which can be considered as ready reckoner. Such a database shall facilitate the students of architecture, architects building industry professionals involved in the design of hospitals and healthcare buildings. Various books, documents, standards and codes related to design and requirements of healthcare facilities of various types/magnitudes were studied, together with the manufacturer's data for various Equipment. A comprehensive study of various space requirements for different departments in the hospital buildings was carried out and inferences and design implications were drawn. The area charts are prepared for all the zones of a hospital building considering the common amenities and circulation areas, appropriately. The relationship chart is prepared to graphically represent the outcome. There were gaps in the literature available so far and zone or department wise comprehensive area requirements were not available and hence user group were to struggle to formulate area statements for a hospital building. This paper presents the room wise area requirements for various zones in hospital building in comprehensive manner, which can be used as ready reckoner by architects and building professionals.
Martin MUTABAZI
In Nyagatare district (Eastern province “Rwanda”) there is a sector called Rwimiyaga where the cell called Rutungo is located. This cell has neither Hospital nor health centers. The people make long journey to the adjacent health center in Matimba and Bugaragara whereby they spent much money which result in making pregnant women to give birth at home. To solve this issue a design of one storey modern hospital of 3914 square meters of built-up area and 31315 cubic meters has been done to these inhabitants in order to take care of their life. The use of computer software to represent appropriate drawings and manual means for doing calculations in the design has done. The ministries in charge of health and infrastructure are recommended to support this project of construction of Modern hospital because researches done showed that there is a need of this hospital.
Loading Preview
Sorry, preview is currently unavailable. You can download the paper by clicking the button above.
RELATED PAPERS
International Journal of Progressive Research in Science and Engineering
Sagar Sonawane
Giuseppe Pellitteri
IAEME Publication
Natural Sciences Engineering and Technology Journal
sundar adhikari , Mahesh Raj Bhatt , Sadhana Tiwari
Marino M.C.
Journal of Architectural Environment & Structural Engineering Research
Muyiwa Lawrence Akinluyi
Journal of emerging technologies and innovative research
sagar paruthi
tugce kazanasmaz
Luis Alvarado
Zenodo (CERN European Organization for Nuclear Research)
Michael Babatunde Adegbile
Civil Engineering and Architecture
Horizon Research Publishing(HRPUB) Kevin Nelson
Tabish S. A.
Yingying GAN
IAEME PUBLICATION
Book Publisher International
Architectus
Natalia Przesmycka , Rafał Strojny
Journal of Green Science and Technology
arief firmanto
Hussain Varawalla
Proceedings of the International Conference on Green Technology
Harida Samudro
RELATED TOPICS
- We're Hiring!
- Help Center
- Find new research papers in:
- Health Sciences
- Earth Sciences
- Cognitive Science
- Mathematics
- Computer Science
- Academia ©2024
- Hispanoamérica
- Work at ArchDaily
- Terms of Use
- Privacy Policy
- Cookie Policy
Dogchitecture: WE Architecture Designs a Center That Challenges Traditional Animal Shelters

- Written by Ella Comberg
Copenhagen firm WE Architecture has completed a proposal for a “Dog Center” in Moscow that challenges traditional notions of animal shelters. Nestled in the countryside, the one-story pavilion will rely on a series of courtyards divided by pergolas that disappear into the landscape. The firm notes that the courtyards, which provide enclosed outdoor space for the dogs , allow the center “to avoid the 'jail-like' fencing which is often associated with dog shelters."

WE, in collaboration with MASU Planning , hopes to create a “healthy and inspiring environment for sheltered dogs and for the different people who will visit and work at the Center.” The project accomplishes its atmospheric goals by complimenting steel pillars with wooden rafters. The rafters extend to create an exterior overhang which functions as “a sun screen in summer time and as an exterior cover/hallway on rainy days.” As visitors approach the building, the green roof , which sits atop the wooden rafters, is meant to serve as a “fifth facade” that can blend in easily with its wooded surroundings. Extensive outdoor seating space bleeds into greenery, inviting both human and animal recreation.

Design Team
Project year, photographs.
News via: WE Architecture
Project gallery

Materials and Tags
- Sustainability
世界上最受欢迎的建筑网站现已推出你的母语版本!
想浏览archdaily中国吗, you've started following your first account, did you know.
You'll now receive updates based on what you follow! Personalize your stream and start following your favorite authors, offices and users.

IMAGES
COMMENTS
multi-speciality Hospital (Architectural thesis) Turn static files into dynamic content formats. Create a flipbook. multi-speciality Hospital (Architectural thesis) Published onJul 13, 2021. Kirti ...
Case Study Matrix Inferences. Fig.2.2.40 Fortis Multi-Speciality Hospital, Mohali. Fig.2.2.41 Assuta Multi-Speciality Hospital, Israel. Client:-FORTIS HEALTH CARE LIMITED. Client:-ASSUTA MEDICAL ...
Her ideology of Architecture portrays through the collaboration of people, ideas, attitudes, and social contexts. In this particular project, she has input her design principles using natural light and ventilation, expressing compassion, wellness, and beauty. Rural Multispeciality Hospital by Shimul Javeri Kadri_©sjkarchitect.com
A well designed, holistic environment in a hospital would not only be uplifting to one's immediate mood but also affect their mental health in the long run. Architects: Ishika Mukherjee. Location: India. The aim of the project was to rethink the usual hospital and create a more warm and comforting atmosphere, while still accommodating the ...
Projects Built Projects Selected Projects Hospitality Architecture Beneghat India. Published on April 13, 2024. Cite: "JSW Sanjeevani Multispeciality Hospital / SJK Architects" 13 Apr 2024 ...
Courtesy of IMK Architects. Text description provided by the architects. Occupying the lower slopes of a hill within Symbiosis International University's 260-acre estate in Lavale, Symbiosis ...
Project Facts: Project name: PSRI Multi-specialty hospital Architect' Firm: Creative Designer Architects [CDA] Architects: Mohanbir Singh, Maninder Kaur, Ravideep Singh, C. Kumar Project Engineers: Gurpreet Singh, Anurag Shukla Interior Design Team: Sanju Nim, Gaurav Khanna, Usman Ali Architect's Website: www.creativedesignerarch.com Project location: Saket, New Delhi Completion Year: 2017 ...
Project Profile. Client: Turnkey Design & build company Multispeciality hospital Area - 5,99,800 Sq ft 2B + G + 7 Floors Architecture: Design Development, Civil defense drawing, Construction Drawings. Structure & MEP: Conceptual design,calculations, Approval drawings, Construction drawings.
IJSRD - International Journal for Scientific Research & Development| Vol. 6, Issue 09, 2018 | ISSN (online): 2321-0613 Planning, Analysis and Designing of Multi-Speciality Hospital Building C. Priyanka1 M. Priyanka2 V. Kumaran3 1,2 BE Student 3Assistant Professor 1,2,3 Department of Civil Engineering 1,2,3 Loyola Institute of Technology, India ...
increased hospital bed capacity, while expanding in breadth as the number of specialties provided increases, with additional growth across sectors (developing medical education programs) and locations. Since its founding in Bangalore in 2001, NH has grown its network to 31 hospitals across 19 cities.
Jupiter Hospital in Pune is a 350-bed multi-specialty hospital and the second project under Jupiter Lifeline Hospitals Ltd. This was the 8th project selected for the BEEP Integrated Design Charrette, which was held in February 2014. The project was completed in December 2016.
ISSN: 2637-4358 (Print); ISSN: 2637-4374 (Online) The Landscape Creation and Integration in Design and. Urban Planning of Medical Institutions. Irina Bulakh 1, *, Olena Kozakova 2, Margaryta ...
Principal. A DESIGN THESIS REPORT ON. Multi-Specialty Hospital, GIFT-City, Gandhinagar In the Partial Fulfillment of the Requirements. For the Degree of. Bachelor of Architecture (Architecture) By ...
Using the machine-like efficiency of today's hospitals as a starting point, the center incorporates the humanizing elements of 19th century architecture - reducing scale to increase comfort and ...
Multi-Speciality Hospital by Ishika Mukherjee. Hospitals are a dynamic organisation. They have been changing to adapt to the advancement in the field of medicine, as well as the s
Copenhagen firm WE Architecture has completed a proposal for a "Dog Center" in Moscow that challenges traditional notions of animal shelters. Nestled in the countryside, the one-story pavilion ...